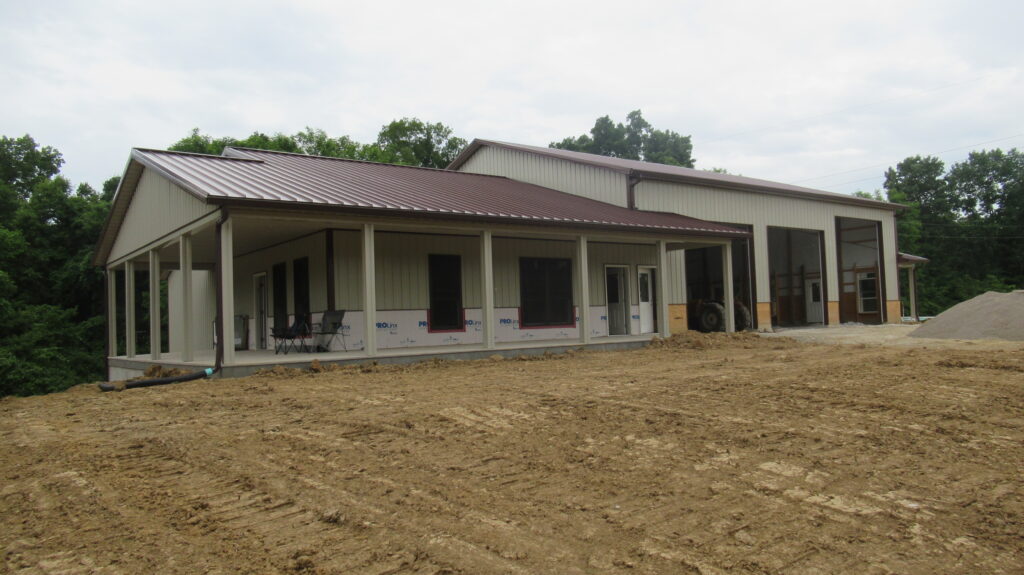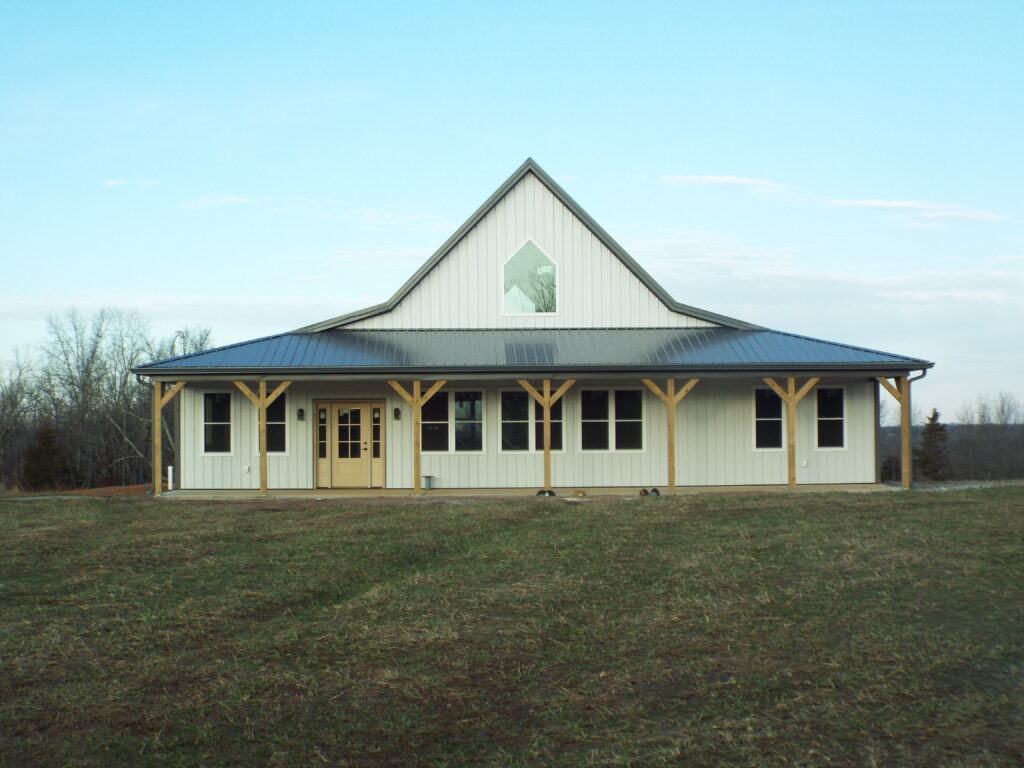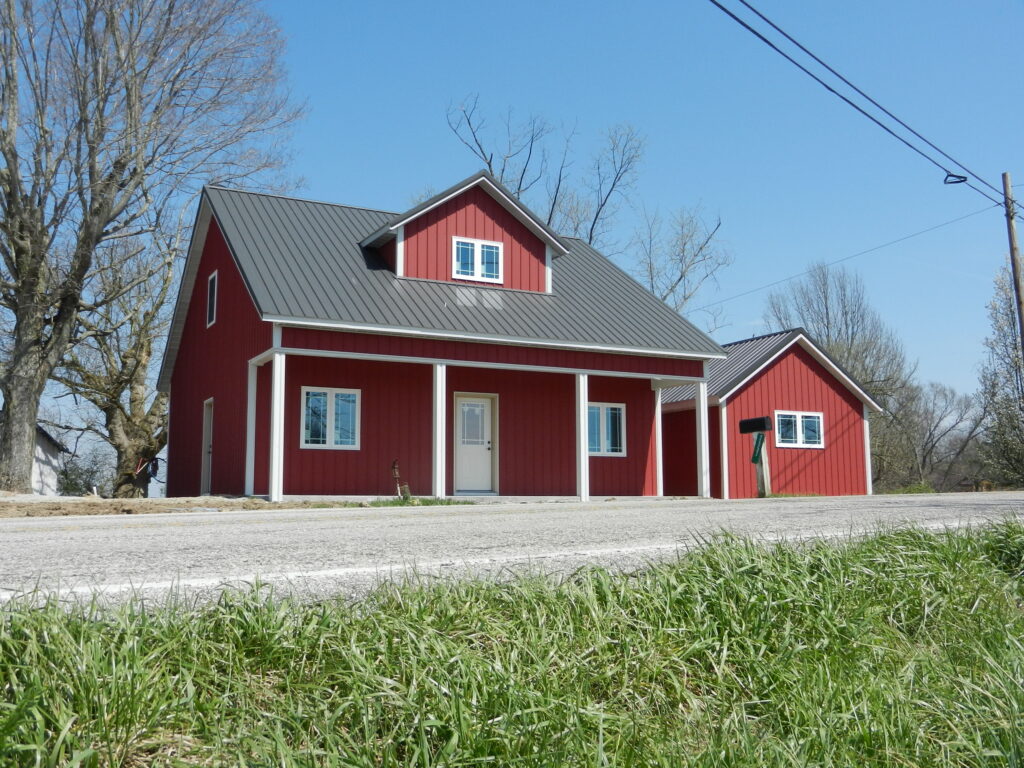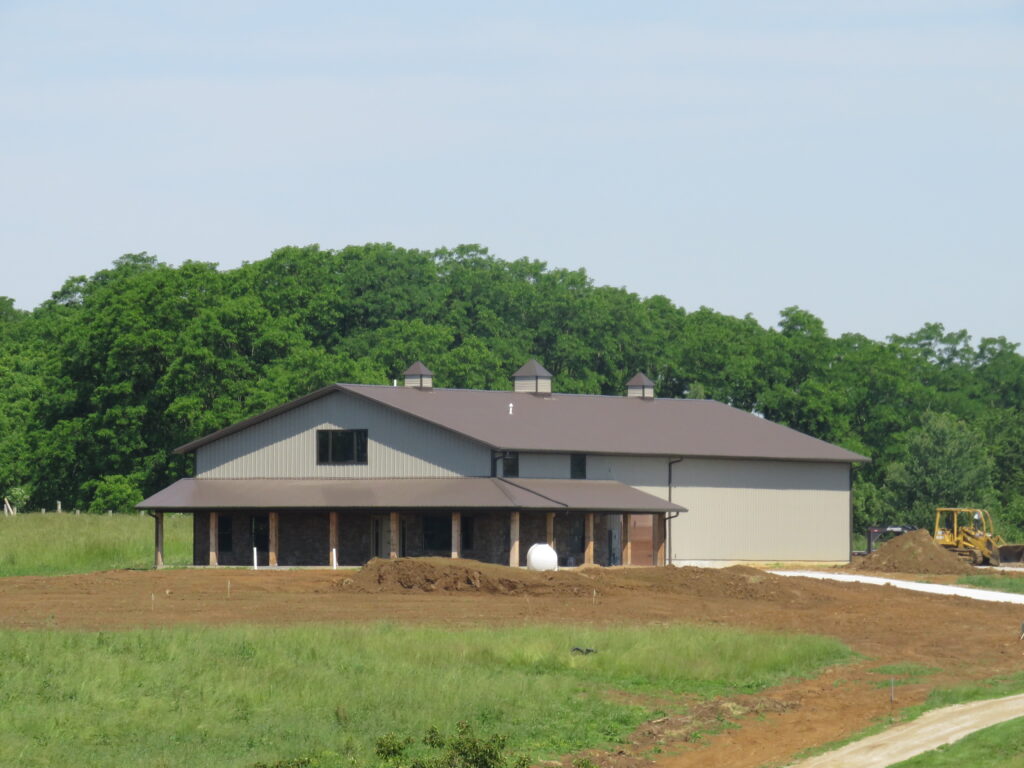Barndominiums
View some of our past projects on Barndominium...
Standard House & Barn dominium Options
- 12”x30” Concrete Footer
- 4” Concrete Floor
- Exterior Walls, 2x6 stud walls studs 16” on center with treated bottom plate and double top plate
- 7/16 osb sheeting on walls
- Trusses 2’ on center
- 5/8 Plywood sheeting on roof
- House wrap on walls, Synthetic felt on roof
- #1 40 yr. metal and trim on Roof and walls
- Interior stud walls either 2x4 or 2x6 ,16” on center
with our continuous footer and stud walls it eliminates settling and shifting that will crack drywall and cause problems. our 2×6 exterior walls give you more strength and the space for more insulation which in the long run saves energy. With the stud walls and trusses 2’ on center the building is ready to be finished out once we leave.
We do not offer electrical, plumbing, HVAC, drywall or insulation
Common upgrades and options are:
- Porches
- Doors
- Windows
- Cupolas
- Board & Batten Siding
- Wainscoting: Stone or metal
- Standing Seam roof
- Seamless gutters
Barndominium Floorplans
Steps to Getting a Barndominium
Brainstorm Styles and Floorplans
Check out our floor plans for Barndominium.
Contact Us to Get a Free Quote
Once you’ve decided on a floor plan, let’s talk and lock in a quote! Or if you need help deciding between a few styles, contact our team so we can help you decide!
Lock in the Sale to Get Scheduled In
To lock in your sale and get on our schedule, we ask for a 10% deposit upon signing the contracts. This allows you to get the project into our timeline without needing to pay everything up front.
Enjoy your building for a lifetime!
We take care of getting your plans and walking you through the permitting process before starting the build. We require a 60% cost of the project on the build start date, and the remaining balance is then due upon project completion. And then you’re all set to enjoy your building for many years to come!




